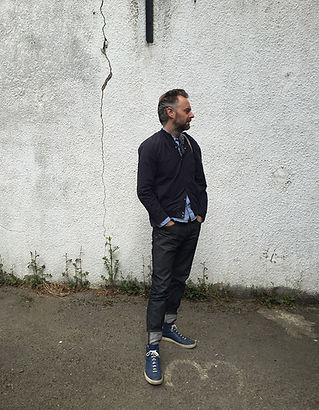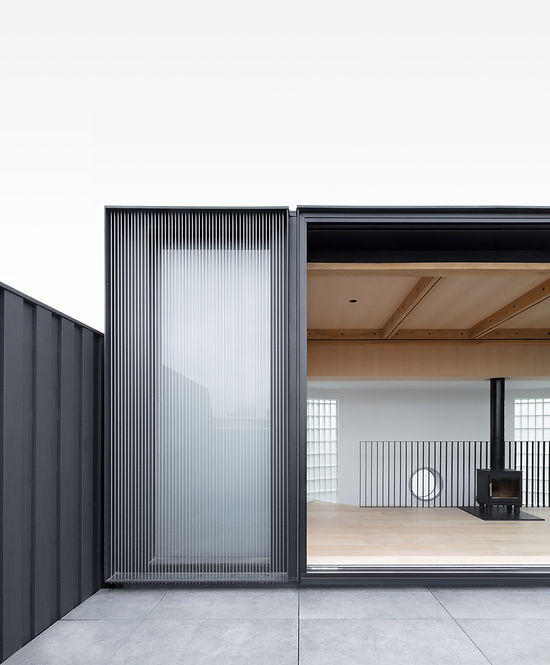Project Photo: Union Wharf House. Design by SZC - AST. Photo by Nicholas Worley.
What are the key obstacles facing practising architects today?
In the fourth #DesignPopUp Virtual Panel, our expert panellists will be exploring a range of questions that feed into what challenges architects and designers need to consider with their projects in today's current climate. The discussion will cover methods, both old and new, materials and its uses within projects, computers and more traditional hand-drawing skills, and notable trends in architectural practices across the globe.
The Panel

Nicholas Worley
Associate Partner at Fletcher Priest
Since joining Fletcher Priest in 2011 Nicholas has worked on a number of award-winning schemes across workplace, retail, residential, hospitality and sport & leisure sectors. His experience covers all stages of project development, from inception to completion, and his approach draws on several years working alongside industry-leading clients and consultants on complex, challenging projects, in both London and New York.
In recent years he has led a large team on the completion of Angel Court, an award-winning 510,000sq.ft commercial office and retail development in the centre of the City of London for Mitsui Fudosan and Stanhope. In the residential sector, he worked with Berkeley Capital, successfully gaining planning consent for 185 residential units at their regenerative Woodberry Down project. He is currently directing design development on a 50 storey mixed-use tower in Surabaya, Indonesia, along with a large scale new-build commercial project in Battersea.
Nicholas is an experienced architect with a particular focus on the big idea, resolving challenges at a strategic level, positioning a project to deliver socially, economically and environmentally.
He is a member of the BCO, City Architecture Forum, and a key contributor to the practice’s design research endeavours, particularly in the workplace and residential sectors. He is a regular speaker at international conferences.
Simon Astridge
Founder at SZC-AST Studio
Simon graduated from the University of Portsmouth with First Class Honours and also graded Distinction at Diploma. He won the RIBA South Prize in 2008 and was nominated for the RIBA Silver Medal. He has worked in a variety of sectors and scales throughout his career, notably offices, retail, and restaurants.
Simon is passionate about sustainability and the social and cultural benefits this can have on human behaviour. His work has been published globally in magazines and online. Simon’s Porcelain Gallery project created a new office space for central London and was shortlisted for the RIBA Awards.
Before launching his own architecture practice, Simon worked as an Associate at Michaelis Boyd, running teams of Architects and multiple projects in and out of London. Michaelis Boyd is a large high-end architecture practice.


Nicholas Szczepaniak
Founder at SZC-AST Studio
Nicholas is a graduate of the University of Newcastle, University of Westminster and the Bartlett, University College London. His thesis project was awarded several awards, notably the RIBA Silver Medal in 2009 and 2011 Archiprix International Award. He was also the recipient of the BD Class of 2009 and Make architects Sustainability Award. His work has been published and exhibited internationally including at The Royal Academy, London, The Barbican Centre, London, Guggenheim Museum, New York and The Bin Matar House, Bahrain.
Prior to co-founding Szczepaniak Astridge, Nicholas gained experience at a number of high profile practices, notably at Heatherwick Studio and Michaelis Boyd Architects where he executed projects varying in scale across residential, cultural, commercial and art sectors. Nicholas has run design workshops at the Bartlett, UCL and is currently an undergraduate architecture and design tutor at the University of Greenwich, London.
Tom Rutt
Founder at TR Studio
Tom Rutt is the TR in the studio’s name and set up the practice in 2015 after working as a director for an award-winning practice in London.
His goal is to create timeless projects that make clients lives better. As well as being involved in the overall strategies for the projects he is obsessed with details, and endlessly wants to refine them. Over the years he has developed a deep understanding of both traditional and modern architecture and interiors, using this to try and create projects that respond to our current era but also with one foot in the future.
Having built the team from the start there is a huge focus on enjoying the work and creating a good culture aided by frequent team trips to restaurants, bars and annual foreign excursions.


Nimi Attanayake
Founder & Director at Nimtim Architects
Nimi Attanayake is director and founder of Nimtim architects, starting the practice in 2014 alongside Tim O’Callaghan.
A UK qualified architect since 2008, Nimi worked for many years with MPA Associates working on high-end residential and retail projects including Burberry’s London stores.
Nimi has also worked for some of London's most highly regarded practices including Penoyre & Prasad and Hawkins/Brown where she was a project architect for Corby Cube and other significant developments such as Deptford Wharves.
In 2010, Nimi joined Latitude architects where she played a central role in several major projects, most notably 55-73 Duke Street for Grosvenor Estates which was been shortlisted for the AJ retrofit awards.
Nimi is a member of the Design South East Panel. This multi-disciplinary panel of leading construction professionals offers a clear, constructive and consistent voice on design quality in the built environment.
Nimi is also a qualified garden and landscape designer and leads a sister company to nimitim architects - nimtim landscapes.



